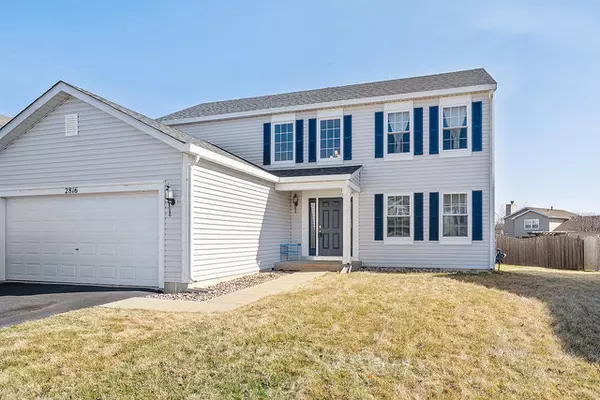For more information regarding the value of a property, please contact us for a free consultation.
2816 Stonebridge Drive Plainfield, IL 60586
Want to know what your home might be worth? Contact us for a FREE valuation!

Our team is ready to help you sell your home for the highest possible price ASAP
Key Details
Sold Price $272,000
Property Type Single Family Home
Sub Type Detached Single
Listing Status Sold
Purchase Type For Sale
Square Footage 2,202 sqft
Price per Sqft $123
Subdivision Clearwater Springs
MLS Listing ID 10670730
Sold Date 06/09/20
Bedrooms 4
Full Baths 2
Half Baths 1
HOA Fees $25/ann
Year Built 2003
Annual Tax Amount $5,910
Tax Year 2018
Lot Size 8,712 Sqft
Lot Dimensions 64X122X81X122
Property Description
Accepting SHOWINGS and OFFERs. Home Warranty Included plus NEW WINDOWS, NEW ROOF, NEW SIDING, NEW SUMP PUMP. Welcome home - updated 4-bedroom, 2.5-bath home. Fresh paint and stylish first floor with new luxury vinyl plank flooring. Living room/dining room combo. Great kitchen with island, pantry, eating area overlooking family room. 2nd floor features master suite with luxury ensuite full bath. Three additional bedrooms and another full bath. HUGE full basement. Amazing back yard for entertaining or relaxation. Above ground pool, deck overlooks greenway. Privacy with no direct back yard neighbors. Enjoy downtown Plainfield: quaint shops, restaurants, fests, parades. Outdoor movies, concerts, ponds, paths, playgrounds in Settler's Park. Highly desireable D202 schools. Convenient to Highways and Pace ParknRide and Metra Train for commuters.
Location
State IL
County Will
Community Park, Lake, Curbs, Sidewalks, Street Lights, Street Paved
Rooms
Basement Full
Interior
Interior Features Wood Laminate Floors, First Floor Laundry, Walk-In Closet(s)
Heating Natural Gas, Forced Air
Cooling Central Air
Fireplace N
Appliance Range, Dishwasher, Refrigerator, Washer, Dryer, Disposal
Exterior
Exterior Feature Deck, Above Ground Pool
Garage Attached
Garage Spaces 2.0
Pool above ground pool
Waterfront false
View Y/N true
Roof Type Asphalt
Building
Lot Description Fenced Yard, Water View
Story 2 Stories
Sewer Public Sewer
Water Public
New Construction false
Schools
Elementary Schools Meadow View Elementary School
Middle Schools Aux Sable Middle School
High Schools Plainfield South High School
School District 202, 202, 202
Others
HOA Fee Include None
Ownership Fee Simple w/ HO Assn.
Special Listing Condition Home Warranty
Read Less
© 2024 Listings courtesy of MRED as distributed by MLS GRID. All Rights Reserved.
Bought with Salvador Gonzalez • RE/MAX MI CASA
GET MORE INFORMATION




